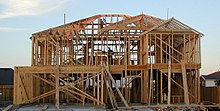Construction/Wood Structures
Framing systems have been developed to construct low-rise residential and commercial buildings. Low-rise buildings are generally three stories or less in height and are regulated by building codes.

A framing system is a basic set of construction procedures used to simplify the building process. For a given system,the same steps are taken regardless of the building's design weather it's a garden shed or a multi million dollar condominium developments.
Platform-frame and/or western frame construction
It's the most common framing system used. In this system of construction, the floor is built first . It's then used as a platform to build the walls.The walls are framed independently from the floors and are typically lifted into place once they're squared and sheathed.
For most buildings, the height of the framed walls is standard 8' 3/4". This gives a ceiling height of approximately 8 feet after the ceiling finish and floor finish are considered. Building material producers use this standard wall height when manufacturing their products.
The common wall stud length of 92 1/4 " is based on standard platform framing, which incorporates a single bottom plate and two top plates
Balloon-frame and/or Eastern frame construction
It's only in special situations because it's very time consuming. Complete balloon framing is now rarely used. In split-level buildings, both balloon-framing and platform-framing are other used together. Balloon -framing may be encounter when older buildings are renovated.

Continuous wall studs extend from the sill plates at the concrete foundation right up to the top of the second-story walls. these studs are approximately 18feet long. Their length requires scaffolding to be set up to install them Studs are installed on at a time. The first-floor joists are supported by the sill on the concrete foundation, and the second-floor joists are resting on a ledger that is let into the balloon-framed walls .
The wall sheathing is installed after the frame has beeen erected. These processes take much longer than platform framing.
Fire stops and/or solid blocking are required at each floor level of ballon-framed buildings. These blocks prevent the stud cavity from acting as a chimney and drawing a fire from a lower floor level into the floor or walls above.